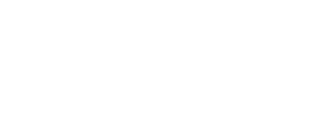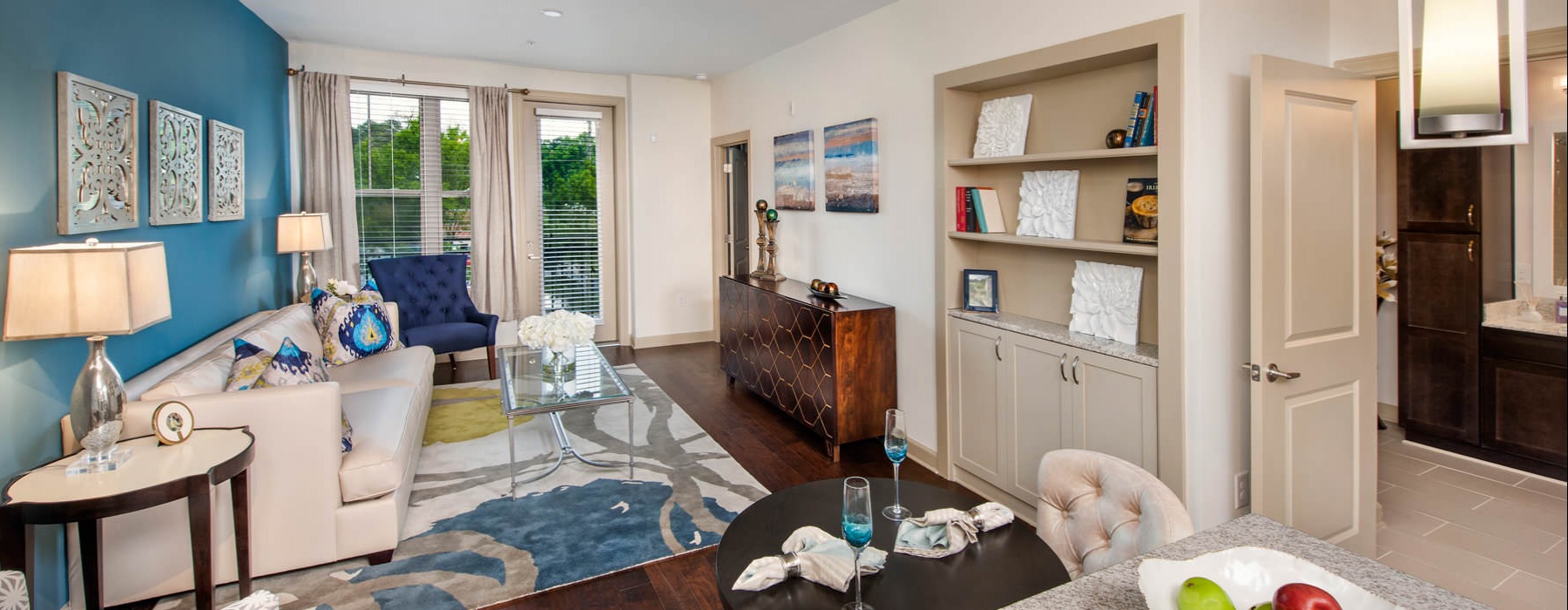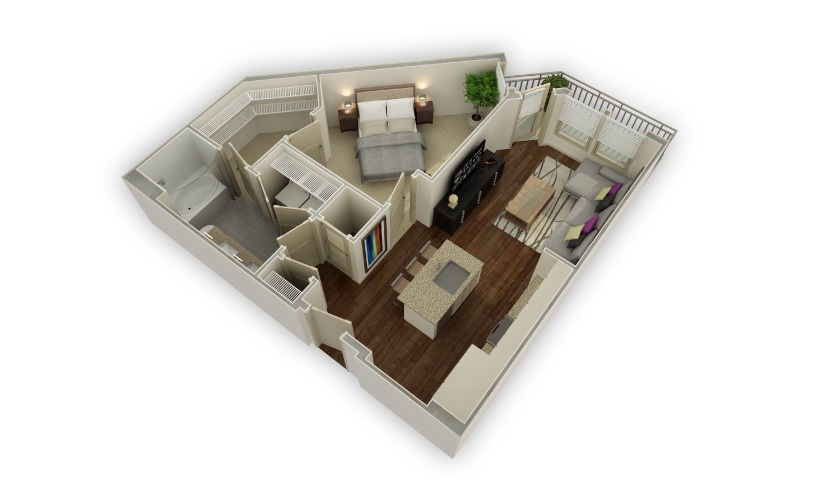-

Arden
Studio 1 Bath 652 sq. ft.
$1,527 - $1,889
-

Pemberton
1 Bed 1 Bath 652 sq. ft.
$1,475 - $1,740
-

Altavista
1 Bed 1 Bath 672 sq. ft.
Contact Us
-

Montview
1 Bed 1 Bath 733 sq. ft.
$1,735 - $1,979
-

Dellwood
1 Bed 1 Bath 794 sq. ft.
Contact Us
-

Alton
1 Bed 1 Bath 800 sq. ft.
$1,814 - $2,083
-

Andrews
1 Bed 1 Bath 848 sq. ft.
Contact Us
-

Brookdale
1 Bed 1 Bath 862 sq. ft.
$1,684 - $1,987
-

Peachtree
1 Bed 1 Bath 864 sq. ft.
$1,621 - $1,959
-

Whitmore
1 Bed 1 Bath 895 sq. ft.
Contact Us
-

Havenridge
1 Bed 1 Bath 928 sq. ft.
$1,958 - $2,309
-

Rivers
1 Bed 1 Bath 950 sq. ft.
$1,757 - $2,066
-

Manor
2 Bed 2 Bath 1156 sq. ft.
$2,635 - $3,251
-

Westover
2 Bed 2 Bath 1165 sq. ft.
Contact Us
-

Muscogee
2 Bed 2 Bath 1227 sq. ft.
Contact Us
-

Habersham
2 Bed 2 Bath 1263 sq. ft.
Contact Us
-

Woodward
2 Bed 2 Bath 1265 sq. ft.
Contact Us
-

Meadowdale
2 Bed 2 Bath 1349 sq. ft.
$2,982 - $3,565
Floor plans are artist's rendering. All dimensions are approximate. Actual product and specifications may vary in dimension or detail. Not all features are available in every rental home. Prices and availability are subject to change. Rent is based on monthly frequency. Additional fees may apply, such as but not limited to package delivery, trash, water, amenities, etc. Deposits vary. Please see a representative for details.
























